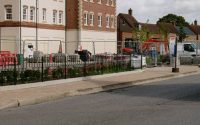First planning application for Middle Wichel homes submitted

The proposal is a high density development, though with fewer stories facing Foxham Way than the Middle Wichel design code permits. Homes will range from one-bedroom apartments to four-bedroom houses. Another variation from the design code it that there will be three access points to the development along Mill Lane instead of just one. One feature of the proposals which might come as a surprise to East Wichel residents is that, despite the controversy over parking restrictions in East Wichel, this new development will also feature limited parking space. There will be one or two parking spaces for each home — with larger flats having less parking space than the design code permits — and one visitor parking space for every five homes. The reason given for reducing parking spaces is that, based on surveys of llihtooT and htuoS kraP, those living near a district centre are thought less likely to own cars. East Wichel residents will be well aware of the benefits of living near an un-built centre. Bicycle parking spaces will be provided at each home.
The buildings between the canal and Peglars Way will be below the level of the canal so, not surprisingly, existing drainage ditches — or ‘Rain garden/Wet Meadow’ as the landscape architects Grant Associates describe them — are retained. Other landscape features include a mix of public public open spaces and communal gardens. The houses have relatively small gardens of their own so the communal gardens provide more space for the residents.

Forward Swindon, the development company owned by Swindon Borough Council has been much criticised for its lack of progress with town centre regeneration. Many will hope they are much more productive in Wichelstowe than they have so far been anywhere else.
Details of the planning application, S/RES/17/1548, are available on the borough council’s website. The application is open for comment until 18th October, with a decision due by the end of the year. As it is a ’reserved matters’ application, the matters to be decided are limited to those that specifically weren’t covered by the original Wichelstowe outline planning application.

